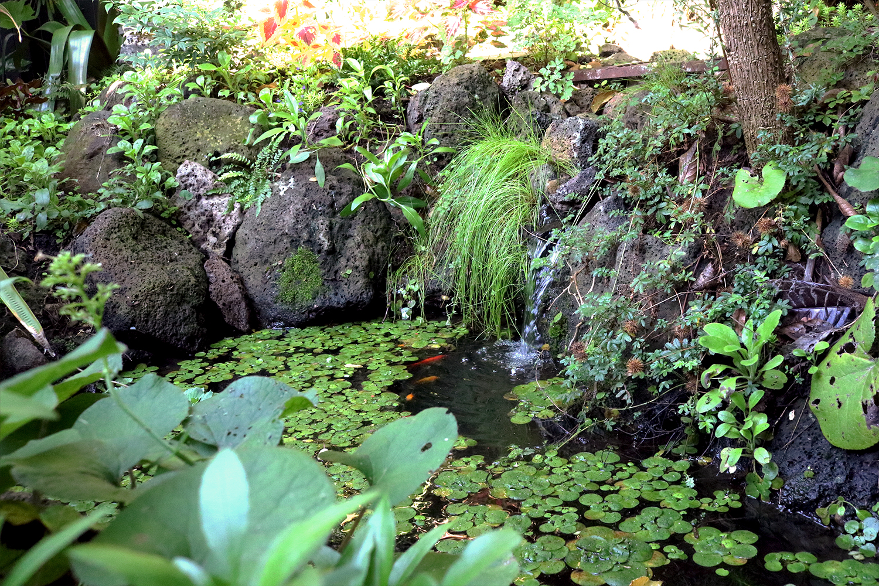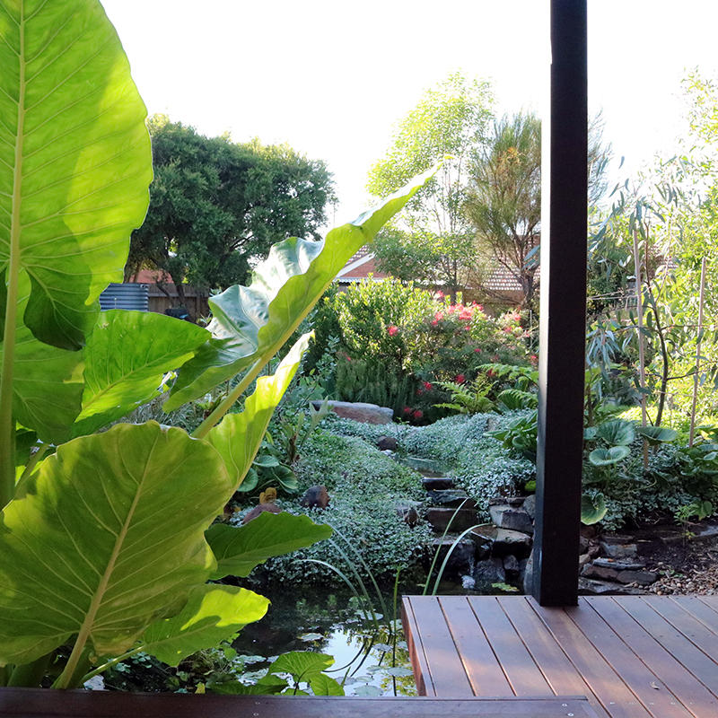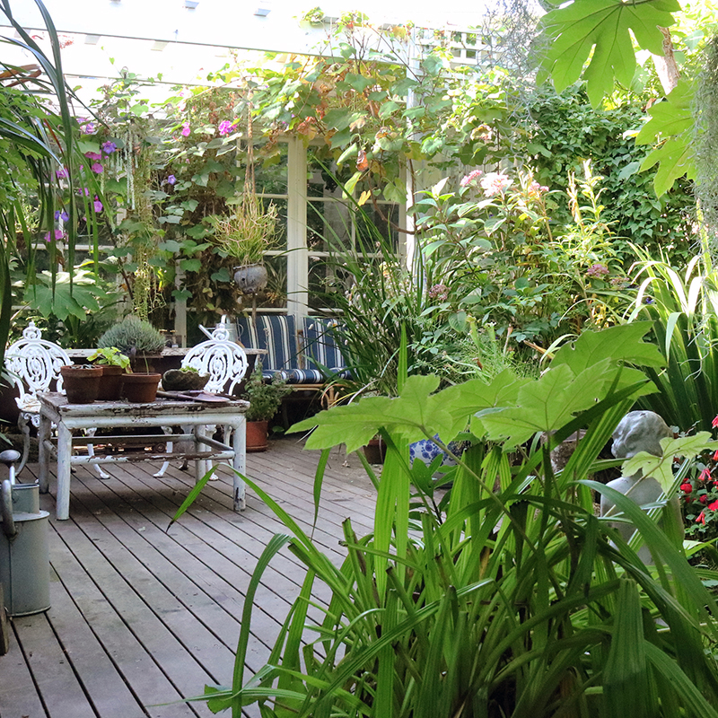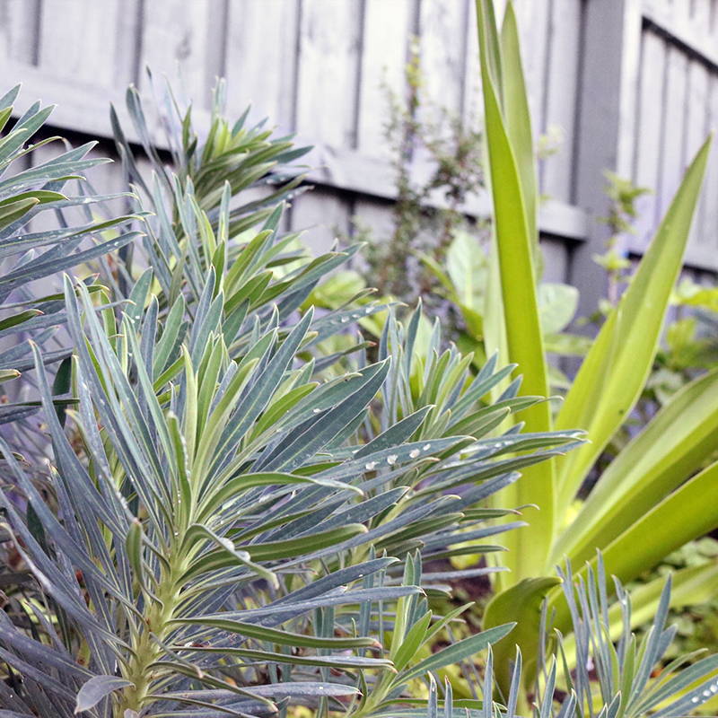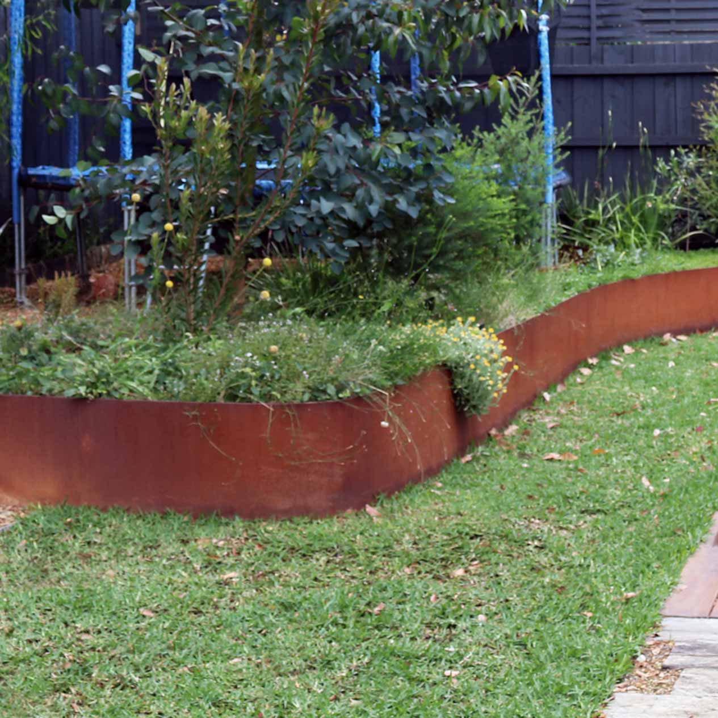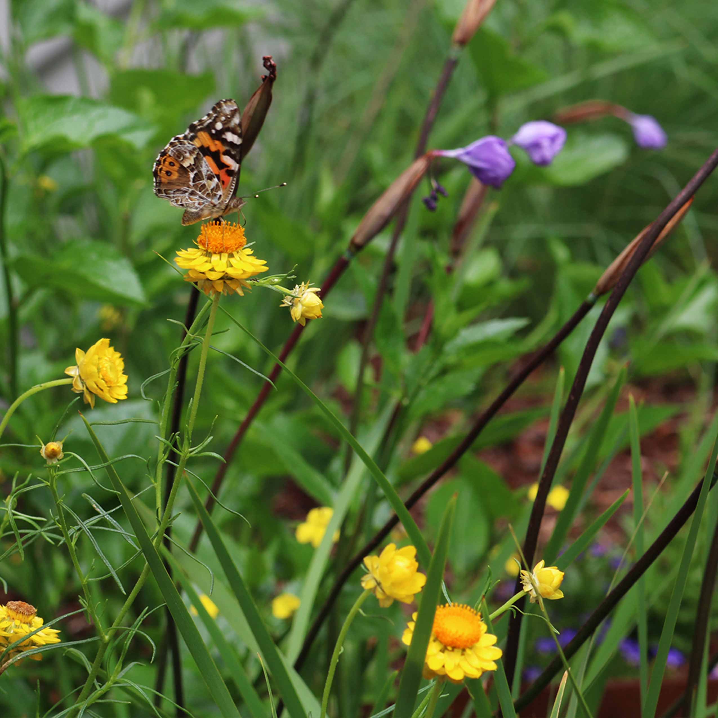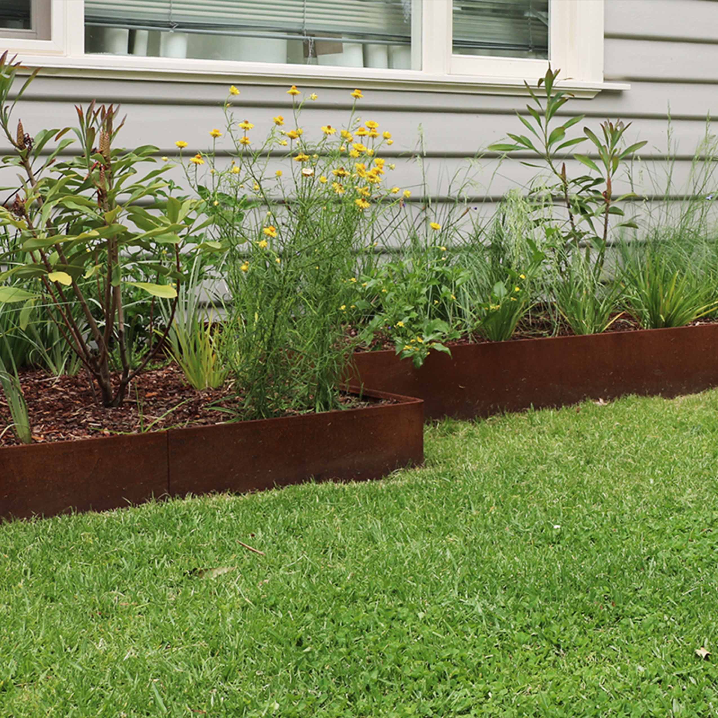LIVE
Our job is to help you discover the possibilities
SPACES TO LIVE IN
Our design process for residential projects is generally broken into two stages : Concept Design to present our design proposition, and then Specification Documentation to lock in all the details discussed from the concept stage.
The Concept Stage includes:
• An on-site meeting to get to know you and understand your space, and obtain any necessary photos and measurements;
• A concept plan showing all design elements including vegetation, path networks, new garden beds and materials;
• Two visualisations of the garden design at maturity;
• Vegetation and material palettes;
• Written description explaining design decisions and solutions, and
• A presentation of the above design, either in person or remotely depending on location.
We then take any feedback and discussions from this process and work them into a final specification document, outlining all construction requirements with a detailed planting schedule.
If necessary, as an addition we can also offer tender management, project management and construction support.
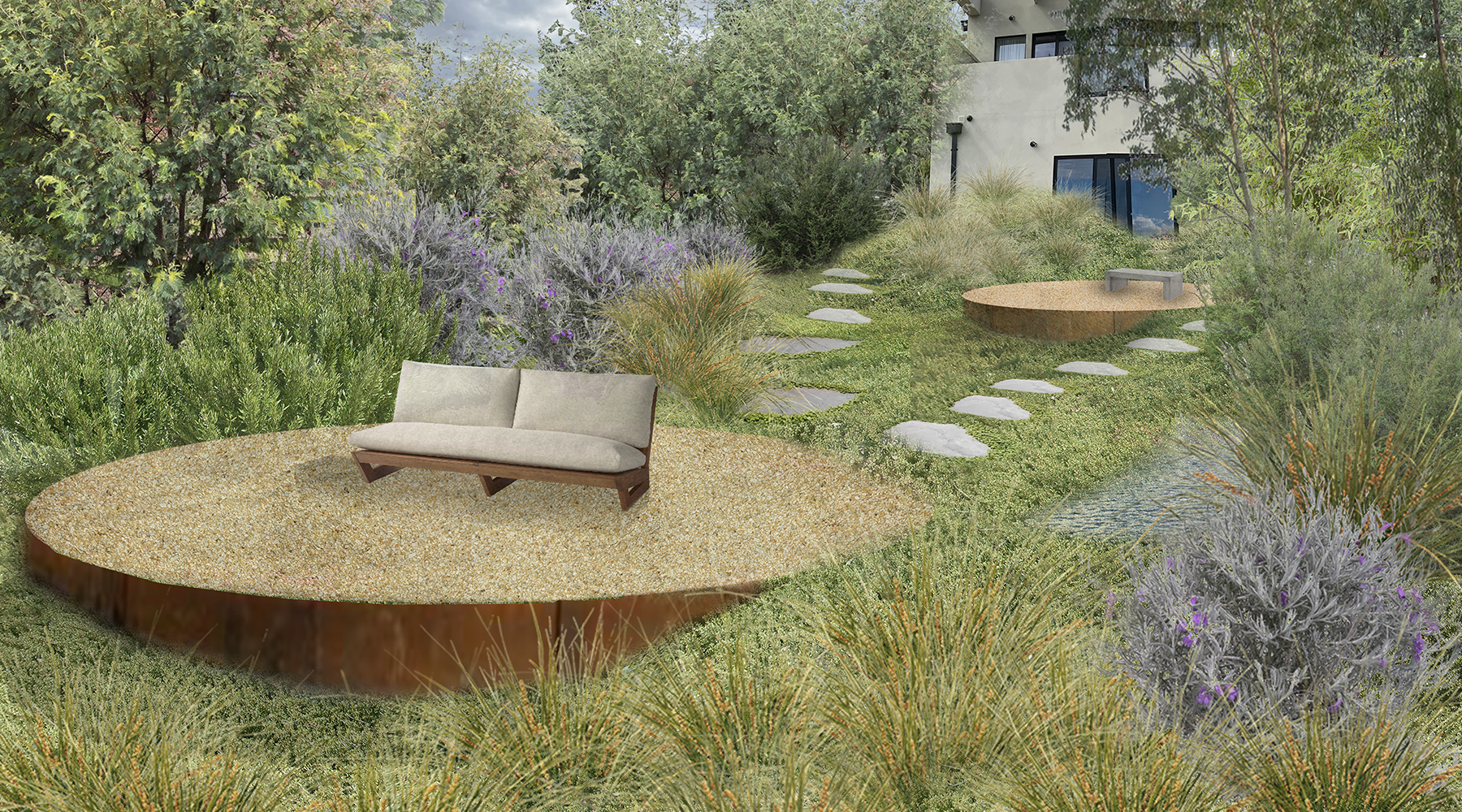
Our homes are the spaces that we inhabit the most, these are the places that we want to be ours, to be comfortable and secure. Where possible, we like to take a detailed consultative process of design to ensure that the spaces we create are the spaces that feel as though they are yours.
Your space may be flat, small, sloped, large, U-shaped – there is always potential.
Check out our instagram and drop us an email via info@stratisla.com, and we can start a conversation to discuss your ideas, share some of our own, and work together to create a space that is uniquely your own.
MAYBE YOU JUST NEED A LITTLE GUIDANCE?
Rather than launch into commissioning a design, maybe a design consultancy is better suited to your needs.
The consultancy is structured to give you the knowledge & confidence you need to move forward with your design ideas for your garden. It involves a one-hour site visit (within 30km of our office) with one of our qualified landscape architects to talk through the potential of your space, synthetise your ideas and provide new concepts to help develop your garden. As these sessions can be a bit of an info dump, it also includes a follow up email providing further detail or clarity on things discussed, such as specific plant species or reference material.
Suitable for owner/occupier or even someone renting & looking for flexible options. Contact us: info@stratisla.com for more details
LIVE
Our job is to help you discover the possibilities
SPACES TO LIVE IN
Our homes are the spaces that we inhabit the most, these are the places that we want to be ours, to be comfortable and secure.
So we can help design something as personal as your home, before we pick up a pencil (so to speak) we like to take the time to discuss, consult and understand where you’re coming from.
Our design process for residential projects is generally broken into two stages : Concept Design to present our design proposition, and then Specification Documentation to lock in all the details discussed from the concept stage.
The Concept Stage includes:
• An on-site meeting to get to know you and understand your space, and obtain any necessary photos and measurements;
• A concept plan showing all design elements including vegetation, path networks, new garden beds and materials;
• Two visualisations of the garden design at maturity;
• Vegetation and material palettes;
• Written description explaining design decisions and solutions, and
• A presentation of the above design, either in person or remotely depending on location.
We then take any feedback and discussions from this process and work them into a final specification document, outlining all construction requirements with a detailed planting schedule.
If necessary, as an addition we can also offer tender management, project management and construction support.
Unsure where to start?
Rather than launch into commissioning a design, maybe a design consultancy is better suited to your needs.
The consultancy is structured to give you the knowledge & confidence you need to move forward with your design ideas for your garden. It involves a one-hour site visit (within 30km of our office) with one of our qualified landscape architects to talk through the potential of your space, synthetise your ideas and provide new concepts to help develop your garden. As these sessions can be a bit of an info dump, it also includes a follow up email providing further detail or clarity on things discussed, such as specific plant species or reference material.
Suitable for owner/occupier or even someone renting & looking for flexible options.

Check out our instagram and drop us an email via info@stratisla.com, and we can arrange an initial consultation to discuss your ideas, share some of our own, and work together to create a space that is uniquely your own.
