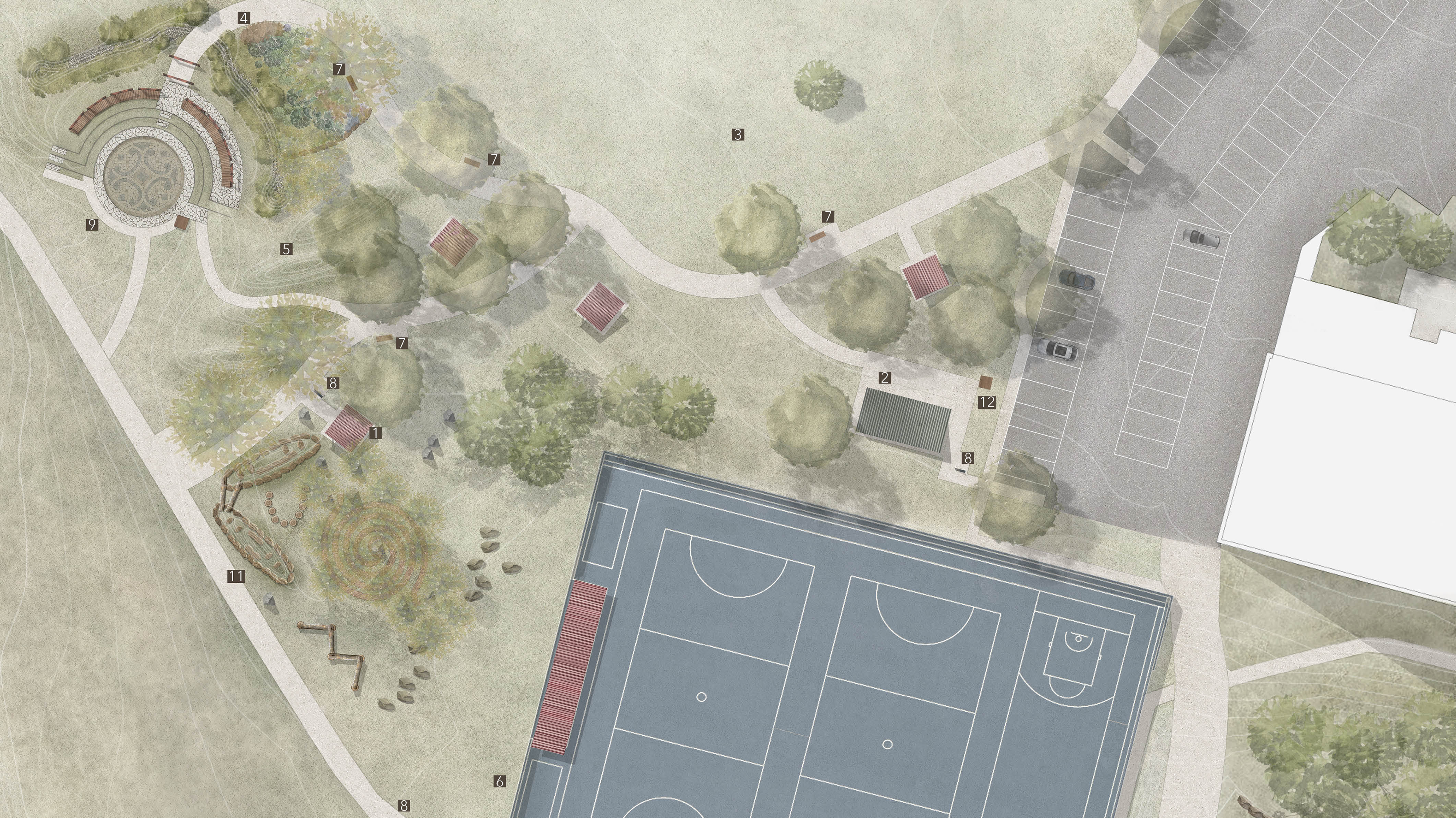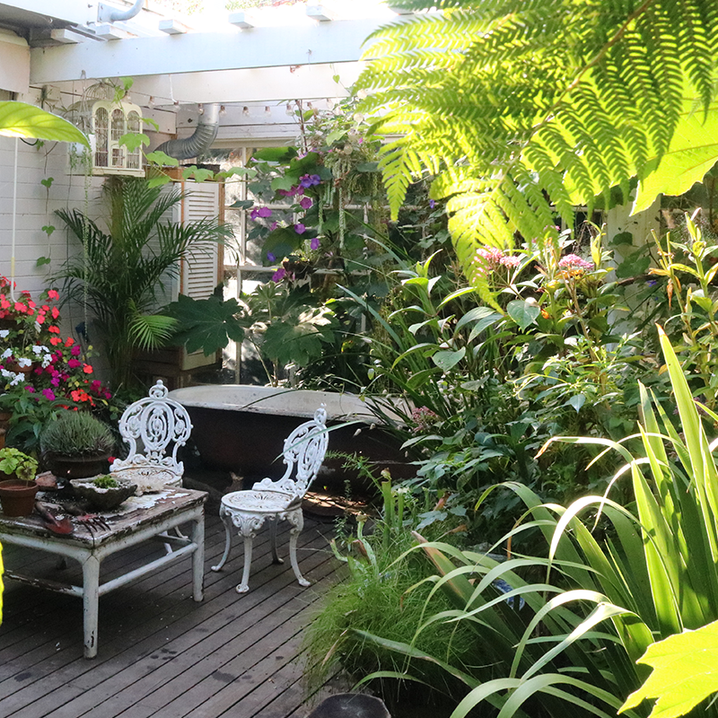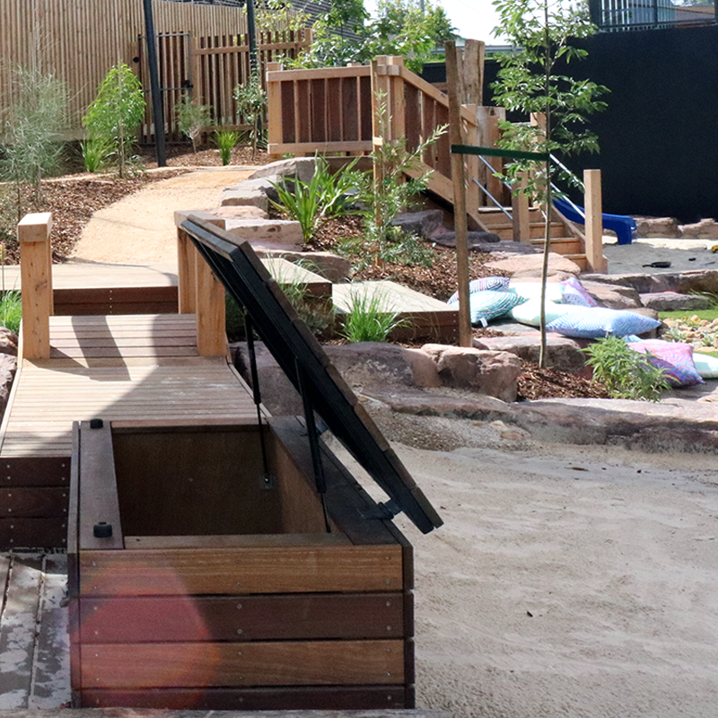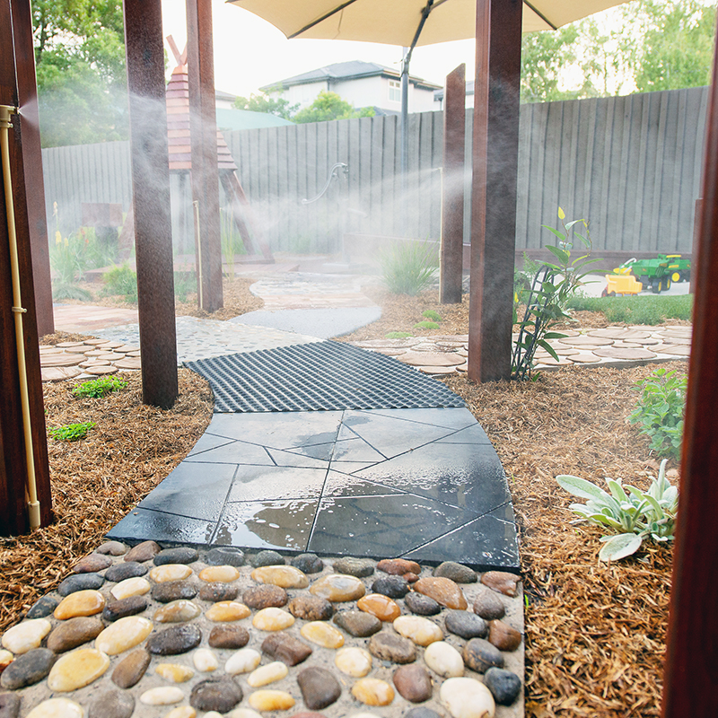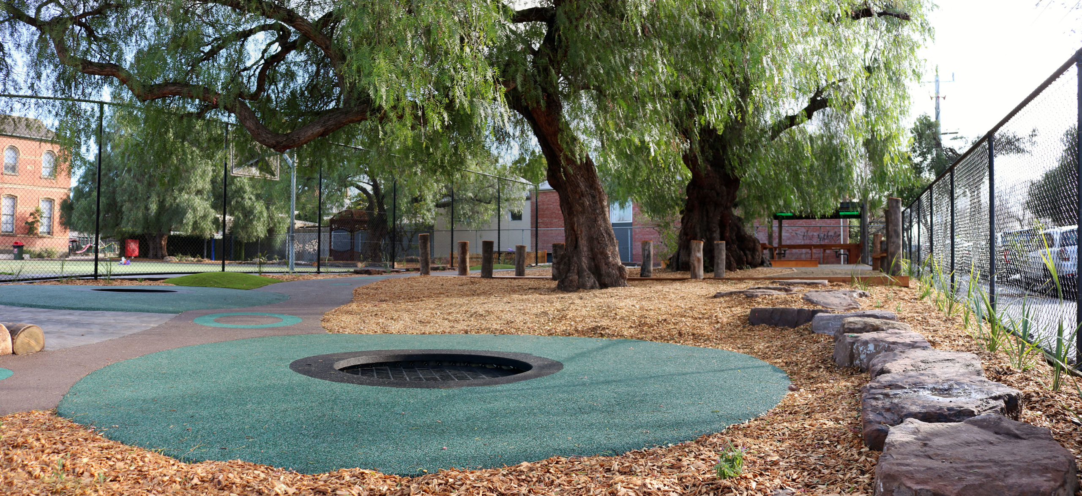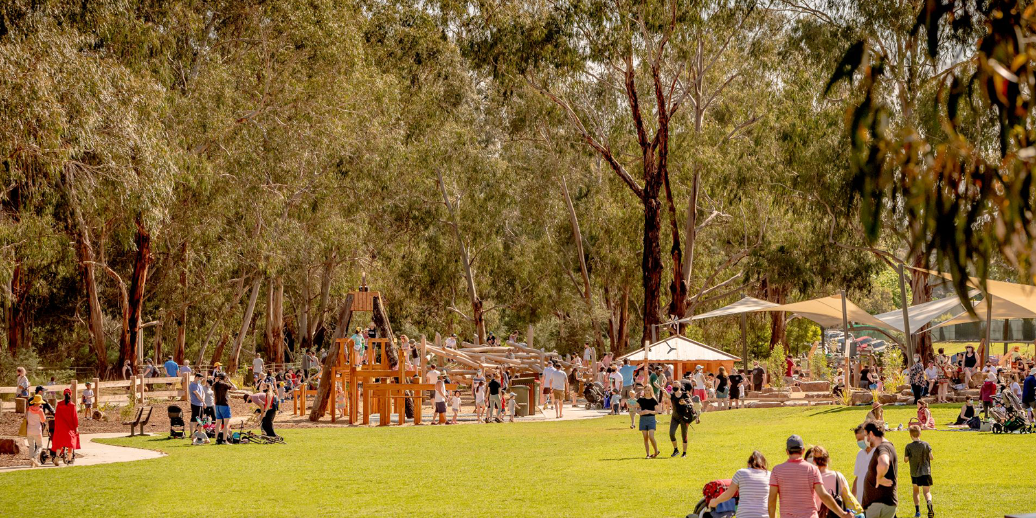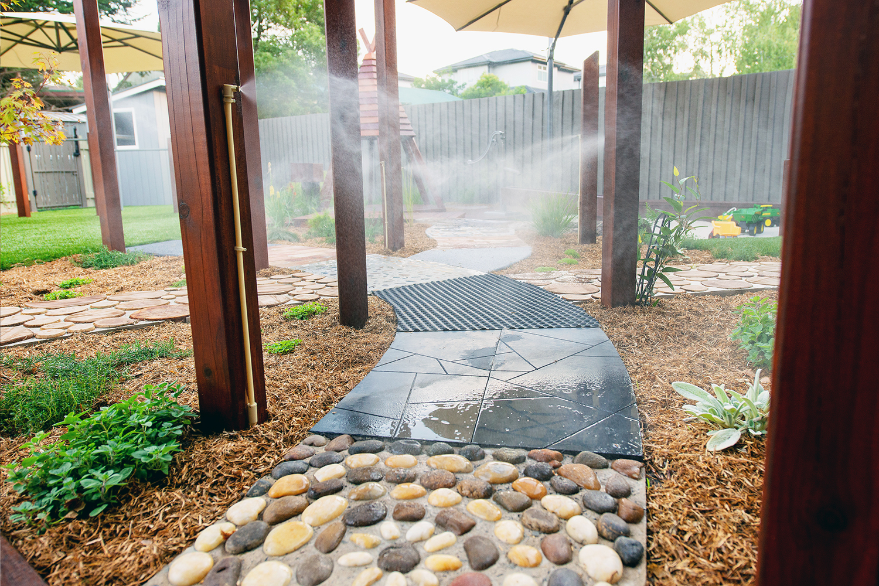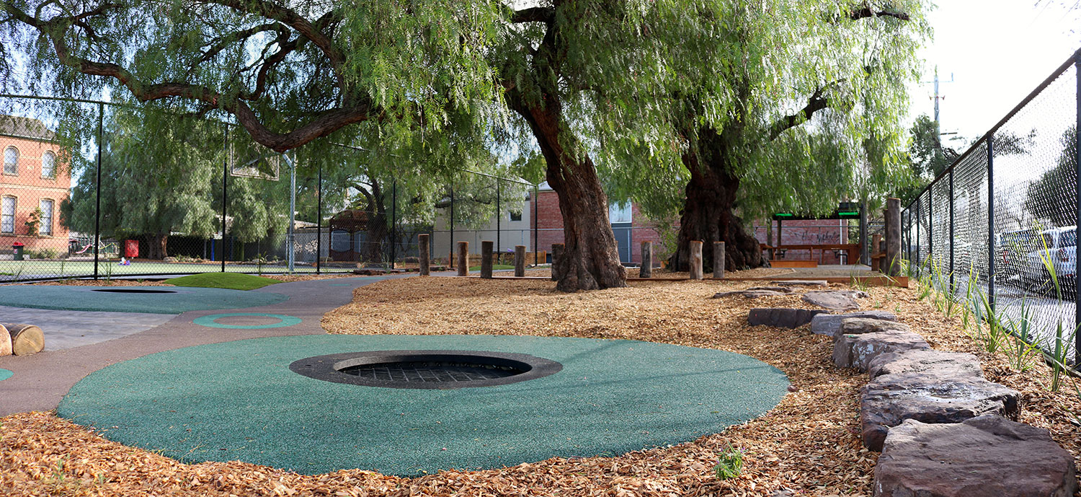SERVICES
We offer a variety of landscape design & consultation services, with a collaborative process to ensure the best outcome for your space
FINDING THE RIGHT PROCESS
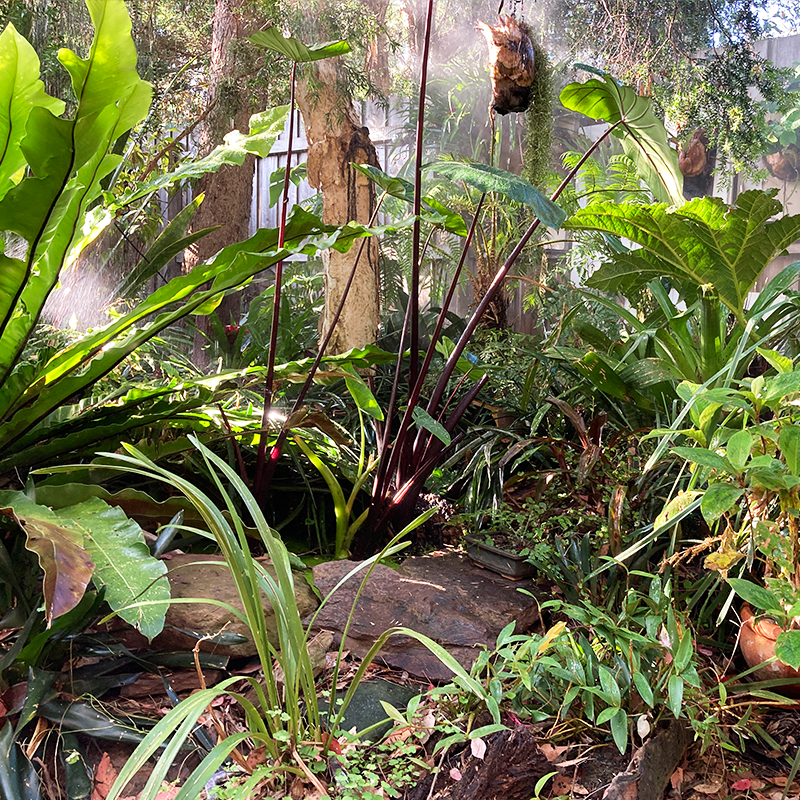
CONSULTATION /
RENTAL SPACE, SOUTH FACING YARD WITH POND & SOFT PLANTING
GARDEN CONSULTANCY
Unsure where to start?
Rather than launch into commissioning a design, maybe a design consultancy is better suited to your needs.
The consultancy is structured to give you the knowledge & confidence you need to move forward with your design ideas for your garden. It involves a one-hour site visit (within 30km of our office) with one of our qualified landscape architects to talk through the potential of your space, synthetise your ideas and provide new concepts to help develop your garden. As these sessions can be a bit of an info dump, it also includes a follow up email providing further detail or clarity on things discussed, such as specific plant species or reference material.
Suitable for owner/occupier or even someone renting & looking for flexible options. Contact us: info@stratisla.com for more details
RESIDENTIAL DESIGN
Our design process for residential projects is generally broken into two stages : Concept Design to present our design proposition, and then Specification Documentation to lock in all the details discussed from the concept stage.
The Concept Stage includes:
• An on-site meeting to get to know you and understand your space, and obtain any necessary photos and measurements;
• A concept plan showing all design elements including vegetation, path networks, new garden beds and materials;
• Two visualisations of the garden design at maturity;
• Vegetation and material palettes;
• Written description explaining design decisions and solutions, and
• A presentation of the above design, either in person or remotely depending on location.
We then take any feedback and discussions from this process and work them into a final specification document, outlining all construction requirements with a detailed planting schedule.
If necessary, as an addition we can also offer tender management, project management and construction support.
PLAYSPACE: EARLY LEARNING CENTRES
Playspaces for Early Learning Centres vary greatly in style and approach, so we take a highly collaborative approach early in the process to ensure we understand the desired scale of the project, any brand-specific characteristics and how the outdoor program might run.
Generally, our process is undertaken in the following stages:
• Town Planning / Schematic – this initial approach brings together ideas, materials & planting to develop a suitable palette. This can also form a part of the town planning process.
• Concept / Detail Design – Takes the approved palette and works it into a feasible concept. We present this with reference images and/or 3D models, and take the discussion into a final design.
• Documentation – Final issue suitable for construction. In addition to the the above we also offer Tender Administration and Construction Support which is highly recommended during the project’s build.
As we like to take a collaborative approach to our work, we can always adapt design programs to suit specific needs.
PLAYSPACE: SCHOOLS & KINDERGARTEN
As funding can be sporadic, we take care to ensure that designs are targeted where it is needed most. These projects can vary greatly, and are generally structured specifically to suit the needs of the school or kinder. This can include, but is of course not limited to:
• Design brief developed in close collaboration with the school leadership team, parents and council
• Community Consultation, including engagement workshops with kids and parents prior to developing a design brief
• Masterplanning to assist with grant applications and to develop a long term strategy for the school or kinder
• Full design package from town planning through to construction documentation if required
• Tender support and/or project management during construction
This is with an eye towards the long-term goals for the school/kinder and the pedagogical approach to outside as a learning environment.
PUBLIC PLAY
Our approach to public play spaces considers how kids might use the space as a whole, how it might become part of games and stimulate imagination & discovery, and importantly where parents can hang out whilst all of this is going on. This process includes:
• Working closely with key stakeholders, including authority bodies, funding bodies & critical community groups to develop play spaces that work with the local community.
• Community consultation at multiple points of the process, from developing the initial brief to outlining design decisions with clarity and fairness
• Using Place-Making strategies to create spaces that grow and develop with the community over time, with particular consideration towards how children might remain engaged as they grow older
• Taking advantage of established relationships with equipment suppliers, both off-the-shelf and bespoke playground manufacturers to develop ideas
• Finding strategies to bring planting into the play, and create a stronger link between play and the natural environment
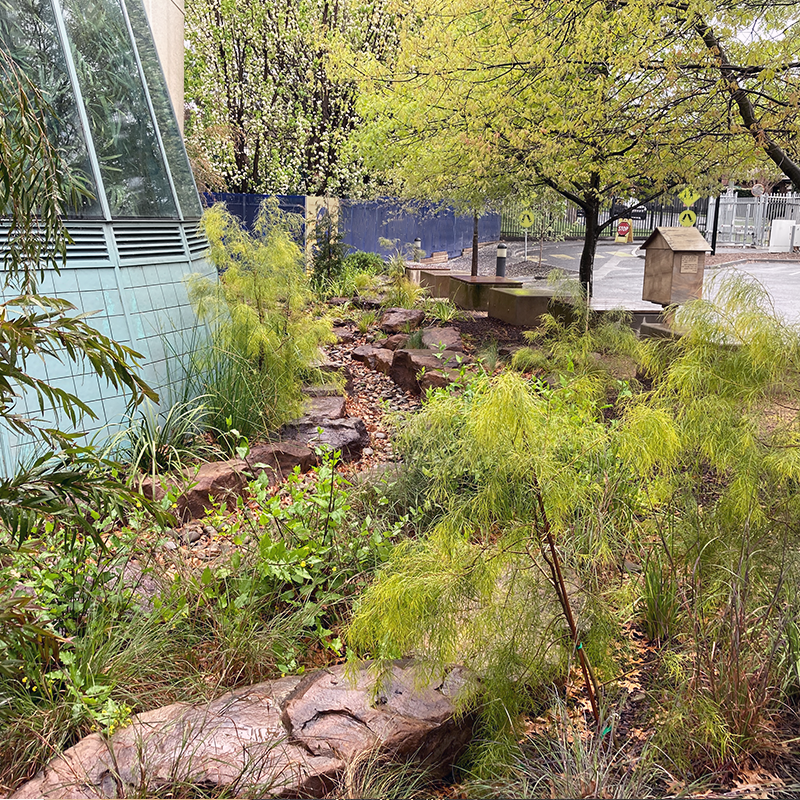
WSUD /
VEGETATED SWALE & DRAIN
PUBLIC SPACE
Public spaces work when they flow seamlessly, where the critical infrastructure becomes a part of the landscape & people are free to explore, claim or move on as they see fit. This approach includes:
• Working closely with critical stakeholders to ensure milestones are suitably met & communicated
• Consideration towards the traditional custodians of the land, and that First Nations people are respected & involved in the discussion & design process through consultation, CHMP or other specific needs as determined by the project
• Following Universal Design principals, with particular focus on equal access ramping requirements & strategies for working with complex slopes
• WSUD design, working closely with engineers to develop creative drainage solutions
• Ensuring Safety in Design requirements are met and followed
• Designing with a focus on sustainability & local engagement
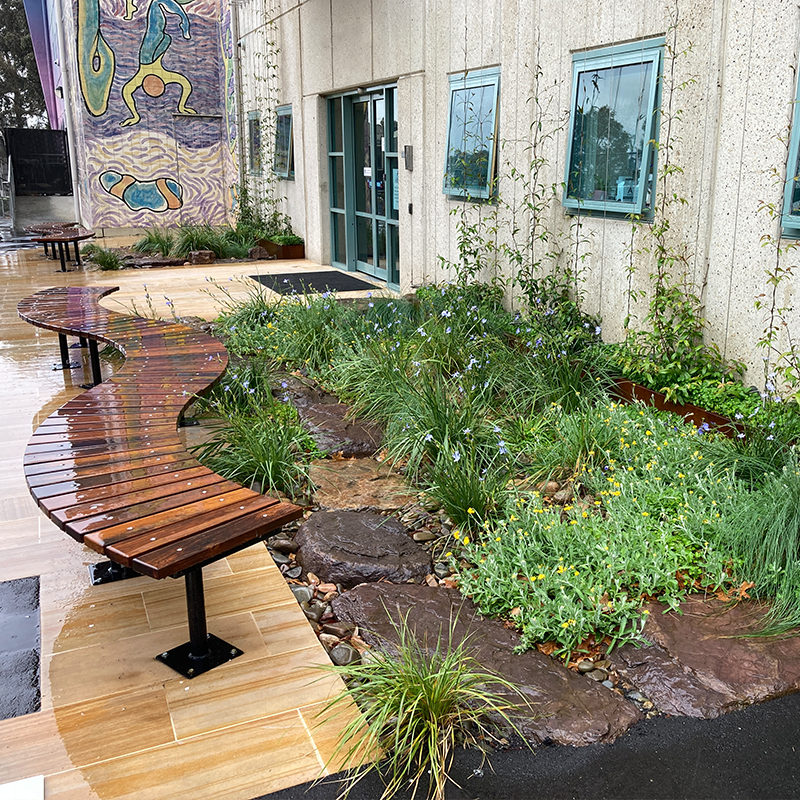
PUBLIC /
FORECOURT SEATING & RAIN GARDEN
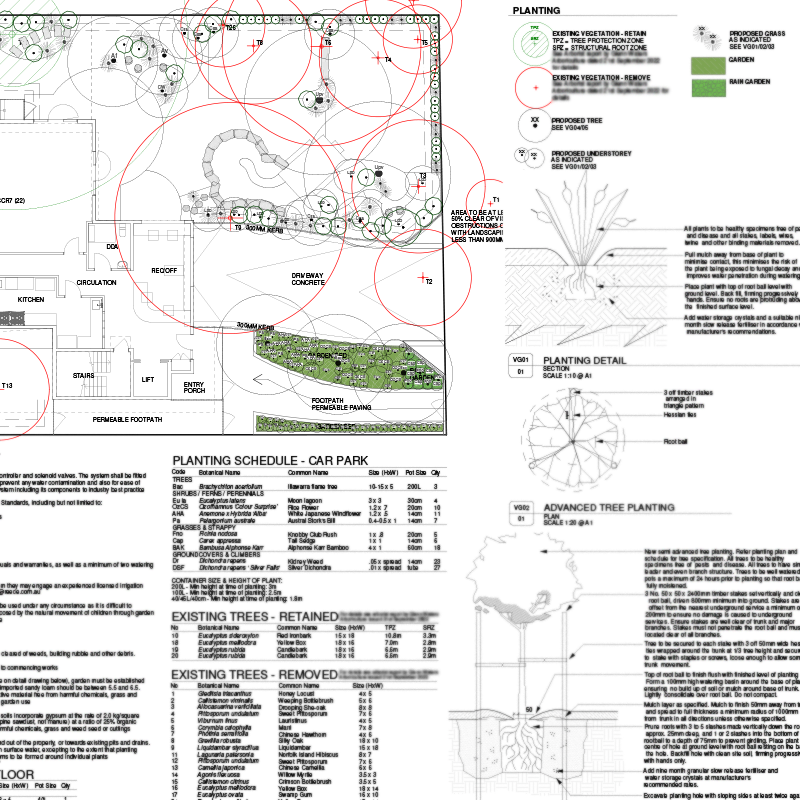
TOWN PLANNING /
PLANTING PLAN
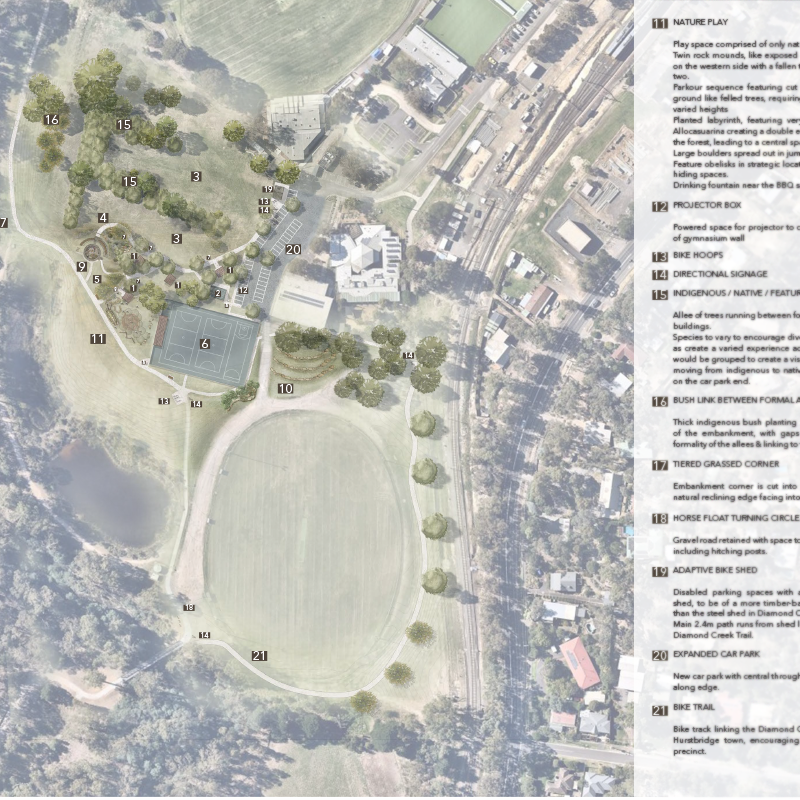
PLANNING /
MASTERPLAN
TOWN PLANNING, MASTERPLANNING & CONSULTATION
Regardless of the genre of the project, we can readily provide the following services as required:
• Town Planning drawings, suitable for council submission for commercial or residential projects
• Masterplan to secure a grant applications or provide a long term planning options
• Full design from schematic to documentation, with various feedback stages along the way
• Illustrative representations of concept designs, reports & various communication strategies
• Tender options & contractor recommendations
• Project management including engaging engineering, surveying & other specialists as required
• Consultation and advice to help a project take shape prior to engaging a full design process
Feel free to send us a query via info@stratisla.com and we can see what we can do to help with your project.
SERVICES
We offer a variety of landscape design & consultation services, with a collaborative process to ensure the best outcome for your space
FINDING THE RIGHT PROCESS
GARDEN CONSULTANCY
Unsure where to start?
Rather than launch into commissioning a design, maybe a design consultancy is better suited to your needs.
The consultancy is structured to give you the knowledge & confidence you need to move forward with your design ideas for your garden. It involves a one-hour site visit (within 30km of our office) with one of our qualified landscape architects to talk through the potential of your space, synthetise your ideas and provide new concepts to help develop your garden. As these sessions can be a bit of an info dump, it also includes a follow up email providing further detail or clarity on things discussed, such as specific plant species or reference material.
Suitable for owner/occupier or even someone renting & looking for flexible options. Contact us: info@stratisla.com for more details
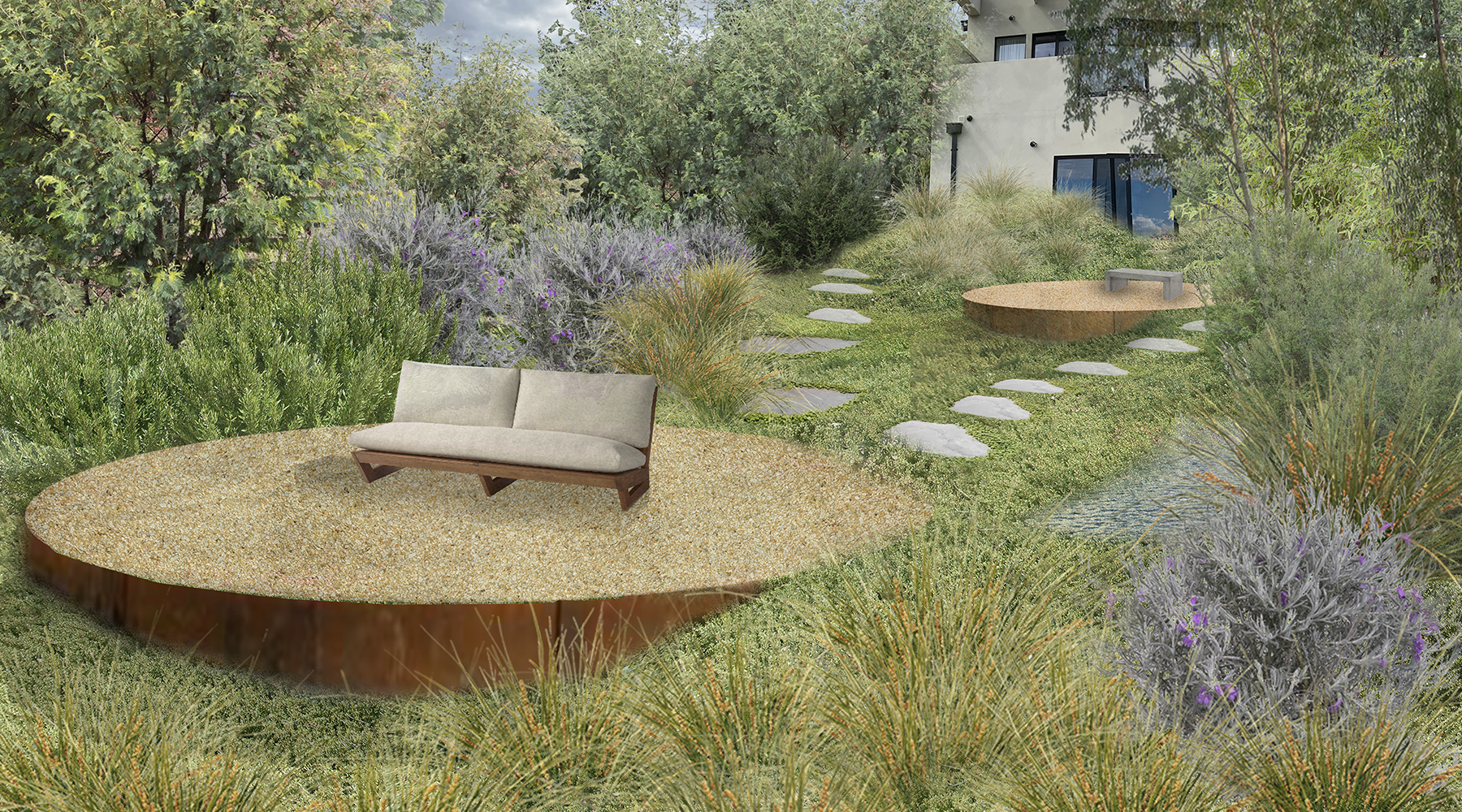
RESIDENTIAL DESIGN
Our design process for residential projects is generally broken into two stages : Concept Design to present our design proposition, and then Specification Documentation to lock in all the details discussed from the concept stage.
The Concept Stage includes:
• An on-site meeting to get to know you and understand your space, and obtain any necessary photos and measurements;
• A concept plan showing all design elements including vegetation, path networks, new garden beds and materials;
• Two visualisations of the garden design at maturity;
• Vegetation and material palettes;
• Written description explaining design decisions and solutions, and
• A presentation of the above design, either in person or remotely depending on location.
We then take any feedback and discussions from this process and work them into a final specification document, outlining all construction requirements with a detailed planting schedule.
If necessary, as an addition we can also offer tender management, project management and construction support.
PLAYSPACE: EARLY LEARNING CENTRES
Playspaces for Early Learning Centres vary greatly in style and approach, so we take a highly collaborative approach early in the process to ensure we understand the desired scale of the project, any brand-specific characteristics and how the outdoor program might run.
Generally, our process is undertaken in the following stages:
• Town Planning / Schematic – this initial approach brings together ideas, materials & planting to develop a suitable palette. This can also form a part of the town planning process.
• Concept / Detail Design – Takes the approved palette and works it into a feasible concept. We present this with reference images and/or 3D models, and take the discussion into a final design.
• Documentation – Final issue suitable for construction. In addition to the the above we also offer Tender Administration and Construction Support which is highly recommended during the project’s build.
As we like to take a collaborative approach to our work, we can always adapt design programs to suit specific needs.
PLAYSPACE: SCHOOLS & KINDERGARTEN
As funding can be sporadic, we take care to ensure that designs are targeted where it is needed most. These projects can vary greatly, and are generally structured specifically to suit the needs of the school or kinder. This can include, but is of course not limited to:
• Design brief developed in close collaboration with the school leadership team, parents and council
• Community Consultation, including engagement workshops with kids and parents prior to developing a design brief
• Masterplanning to assist with grant applications and to develop a long term strategy for the school or kinder
• Full design package from town planning through to construction documentation if required
• Tender support and/or project management during construction
This is with an eye towards the long-term goals for the school/kinder and the pedagogical approach to outside as a learning environment.
PUBLIC PLAY
Our approach to public play spaces considers how kids might use the space as a whole, how it might become part of games and stimulate imagination & discovery, and importantly where parents can hang out whilst all of this is going on. This process includes:
• Working closely with key stakeholders, including authority bodies, funding bodies & critical community groups to develop play spaces that work with the local community.
• Community consultation at multiple points of the process, from developing the initial brief to outlining design decisions with clarity and fairness
• Using Place-Making strategies to create spaces that grow and develop with the community over time, with particular consideration towards how children might remain engaged as they grow older
• Taking advantage of established relationships with equipment suppliers, both off-the-shelf and bespoke playground manufacturers to develop ideas
• Finding strategies to bring planting into the play, and create a stronger link between play and the natural environment

PUBLIC SPACE
Public spaces work when they flow seamlessly, where the critical infrastructure becomes a part of the landscape & people are free to explore, claim or move on as they see fit. This approach includes:
• Working closely with critical stakeholders to ensure milestones are suitably met & communicated
• Consideration towards the traditional custodians of the land, and that First Nations people are respected & involved in the discussion & design process through consultation, CHMP or other specific needs as determined by the project
• Following Universal Design principals, with particular focus on equal access ramping requirements & strategies for working with complex slopes
• WSUD design, working closely with engineers to develop creative drainage solutions
• Ensuring Safety in Design requirements are met and followed
• Designing with a focus on sustainability & local engagement

TOWN PLANNING, MASTERPLANNING & CONSULTATION
Regardless of the genre of the project, we can readily provide the following services as required:
• Town Planning drawings, suitable for council submission for commercial or residential projects
• Masterplan to secure a grant applications or provide a long term planning options
• Full design from schematic to documentation, with various feedback stages along the way
• Illustrative representations of concept designs, reports & various communication strategies
• Tender options & contractor recommendations
• Project management including engaging engineering, surveying & other specialists as required
• Consultation and advice to help a project take shape prior to engaging a full design process
Feel free to send us a query via info@stratisla.com and we can see what we can do to help with your project.
